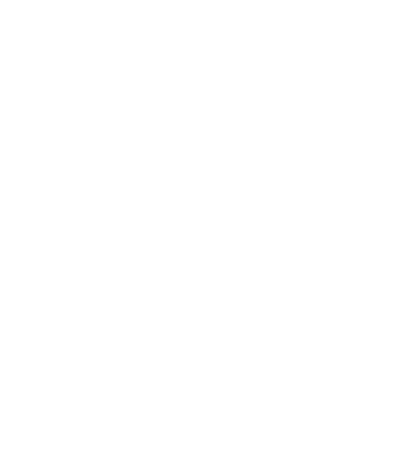stratford
CUSTOM PATTERNED FLOOR
FLOATING STAIRCASE
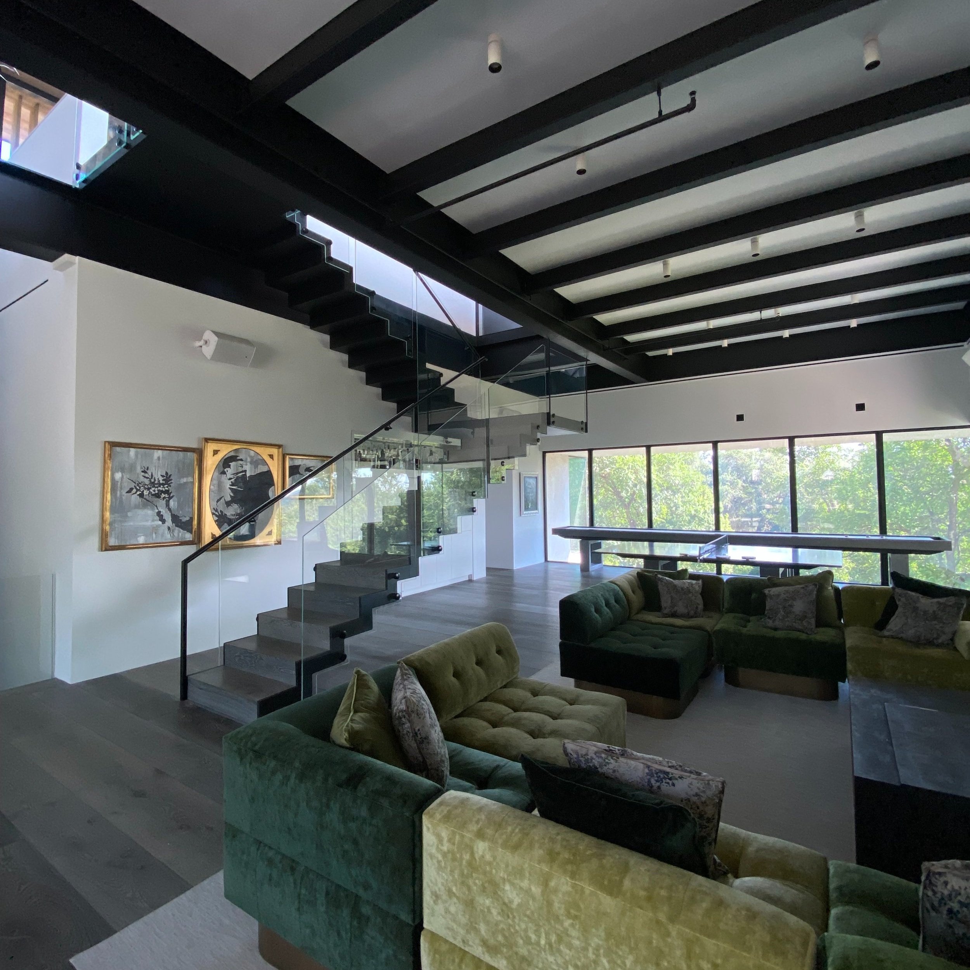
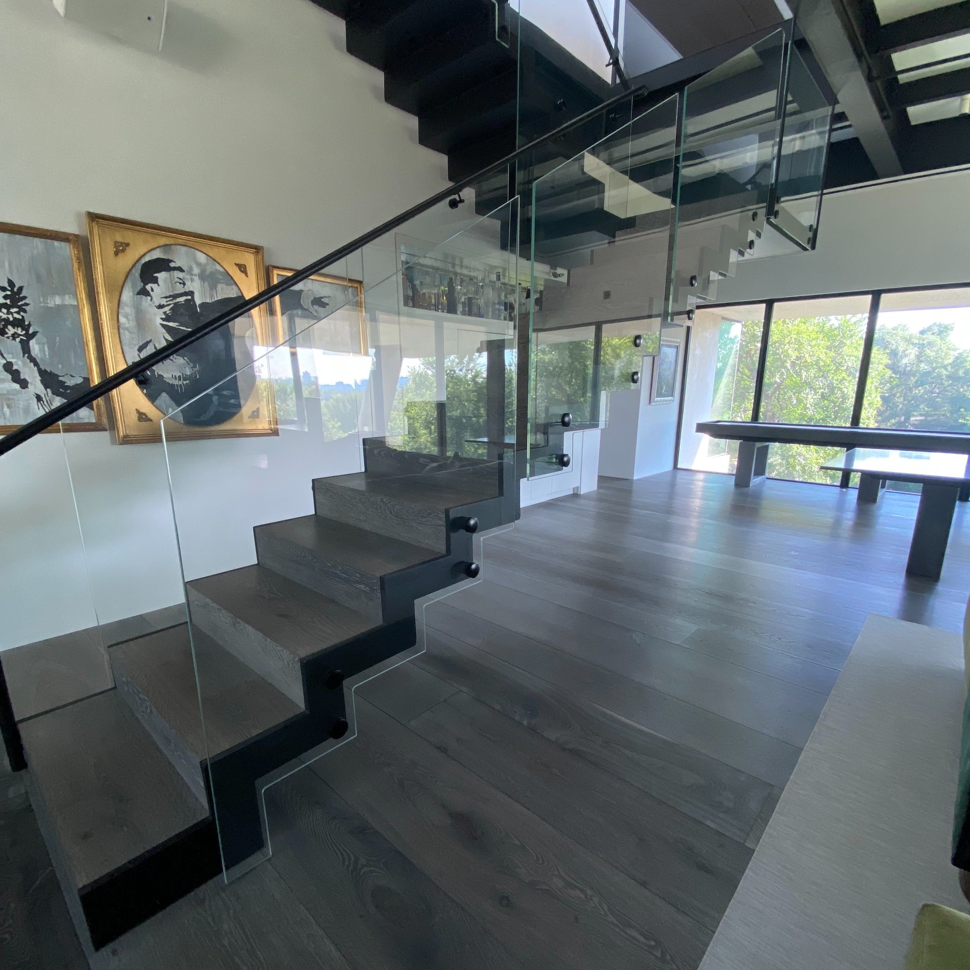
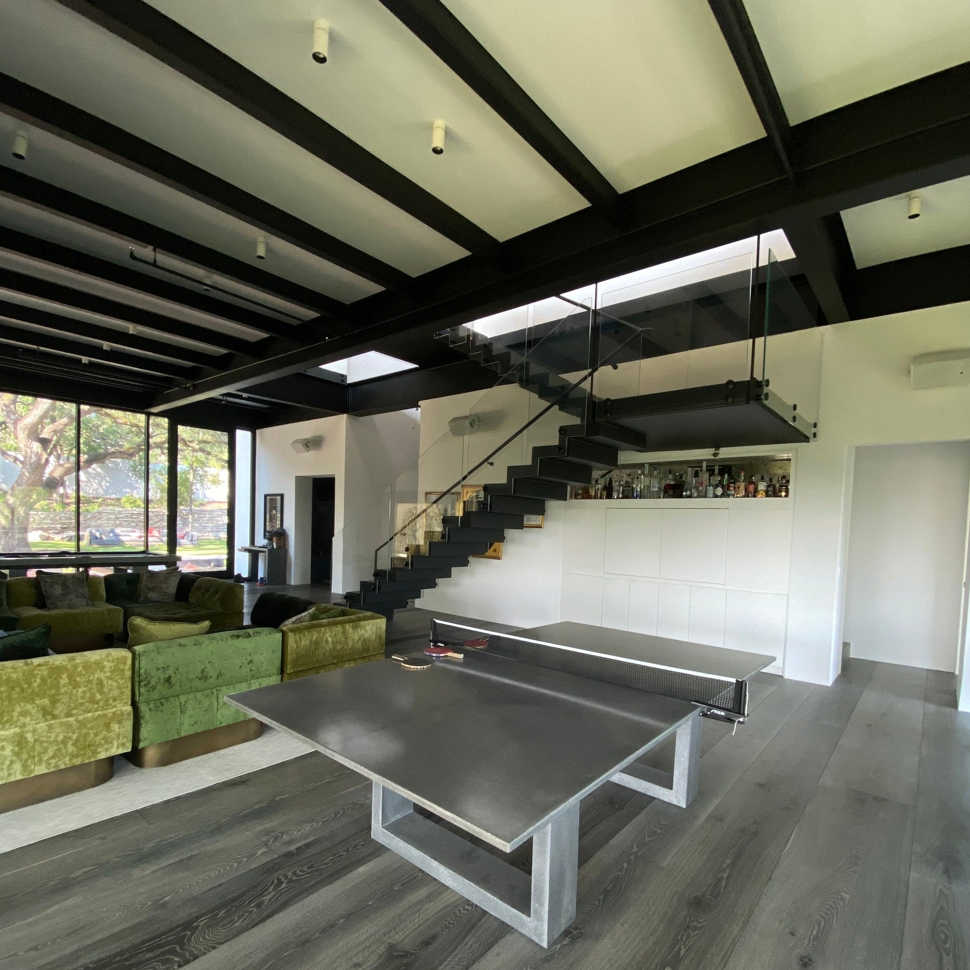
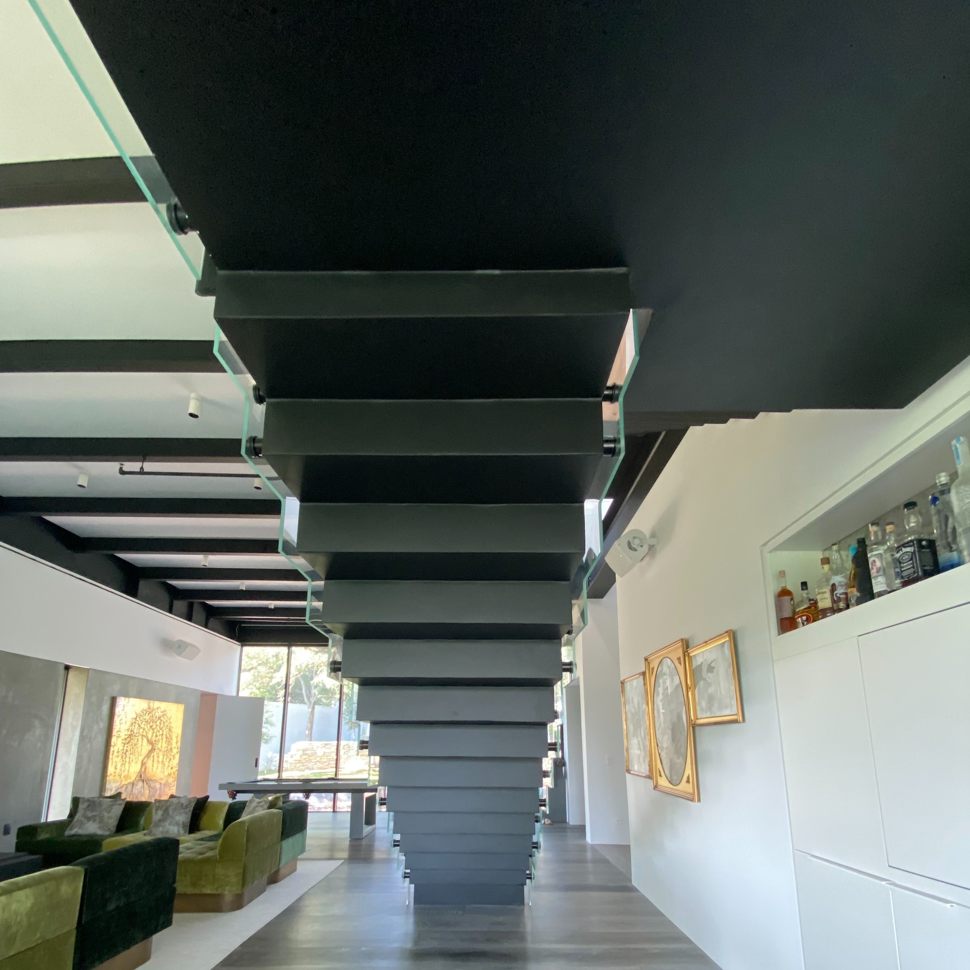
Pecan drive
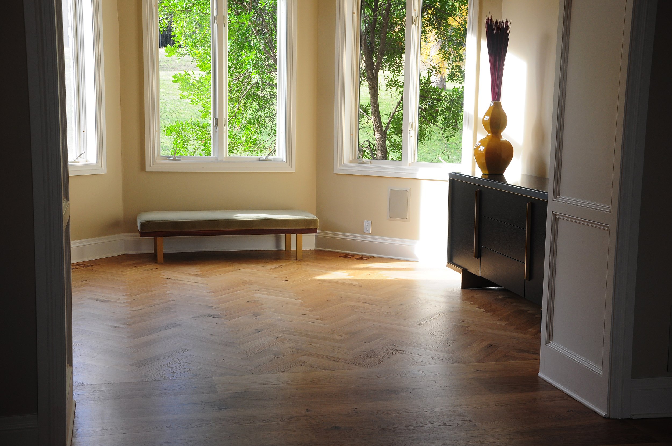
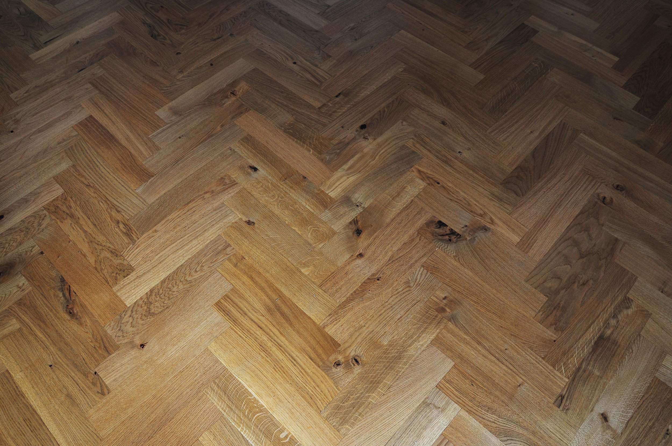
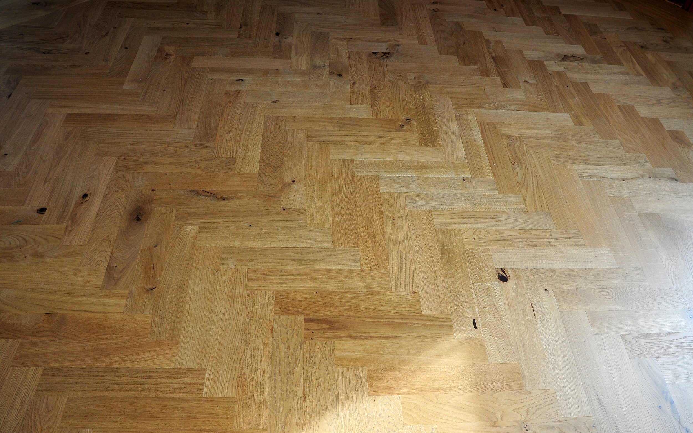
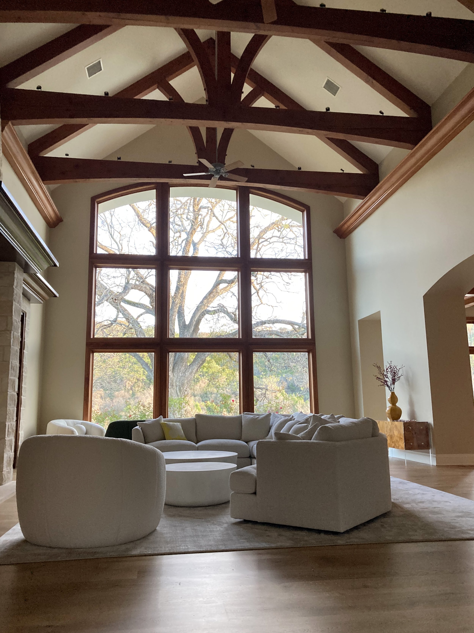
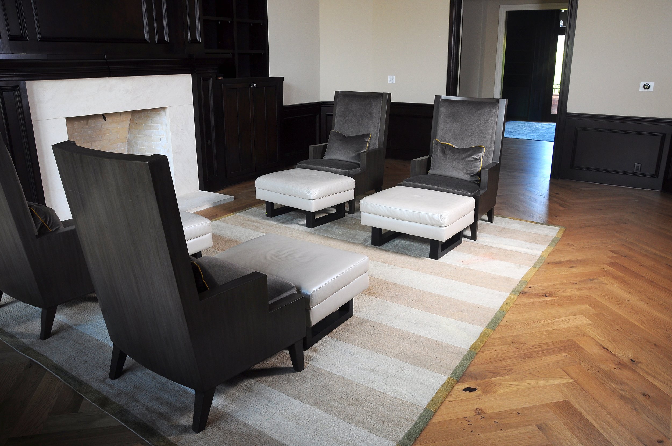
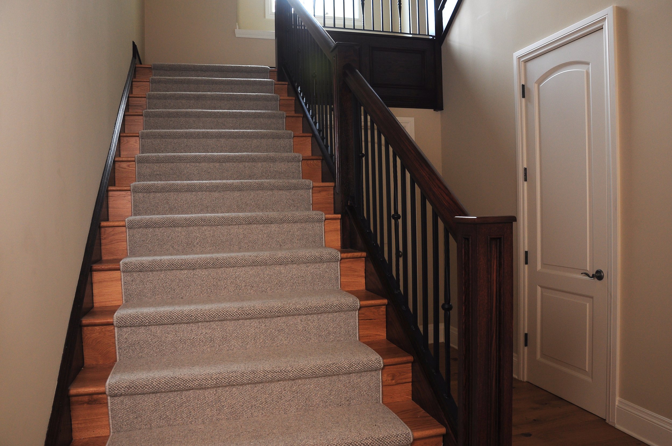
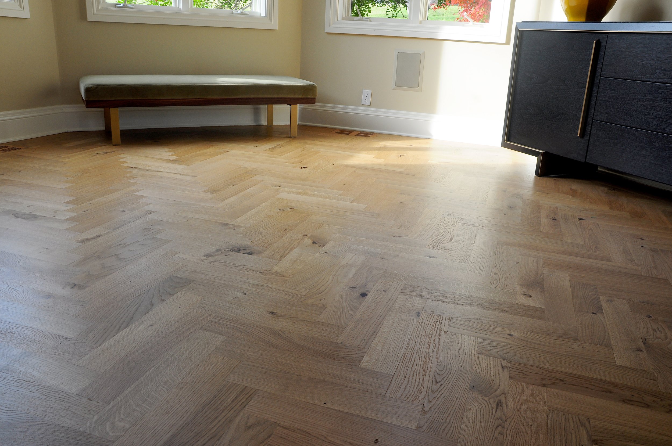

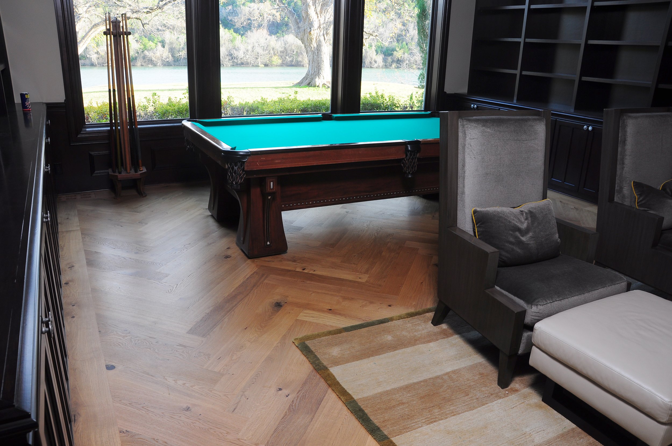
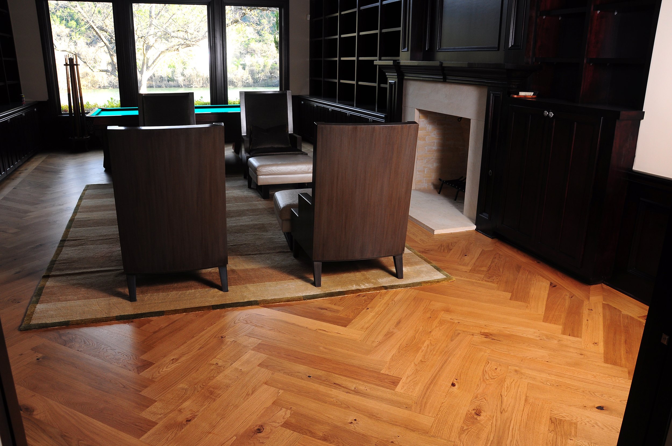
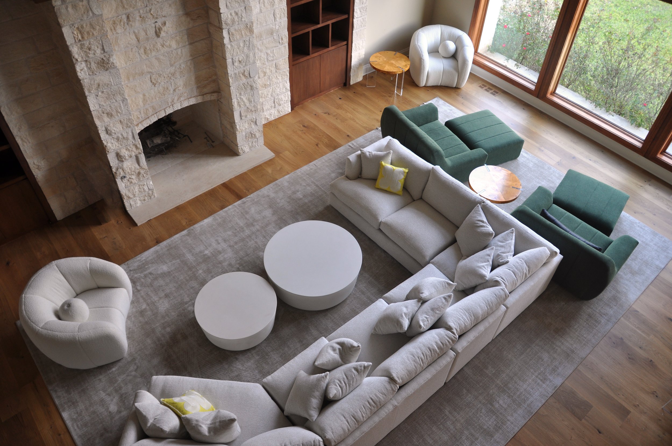
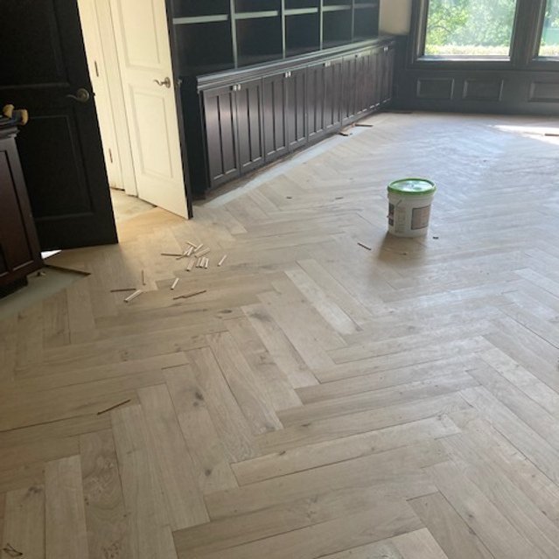
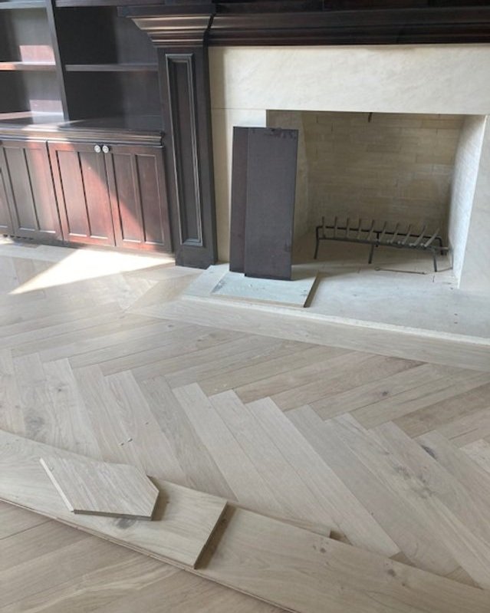
about the project
The Ace Team supplied and installed ¾ x 10 ½” Rustic grade Euro cut French Oak with 6 mil top layer, unfinished engineered White Oak. This wood was glued down using Bostik Green Force Water-Proof Mastic and a ¼” x ¼” square notched trowel. The Entryway pattern is ¾ x 5” x 35” herringbone with a 1 board border around the perimeter. The Gameroom floor is a ¾ x 5” x 35” herringbone with a 2 board border cut out of ¾ x 10 ½” Rustic Grade Flooring Tounge & Groove, 4 sides. We then sanded & finished the floors and applied 1 coat of oil-modified stain sealer and 2 coats of Supreme Satin oil-modified polyurethane.
